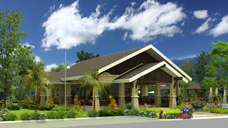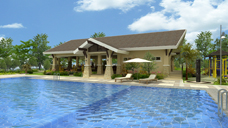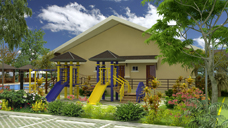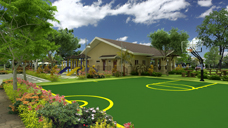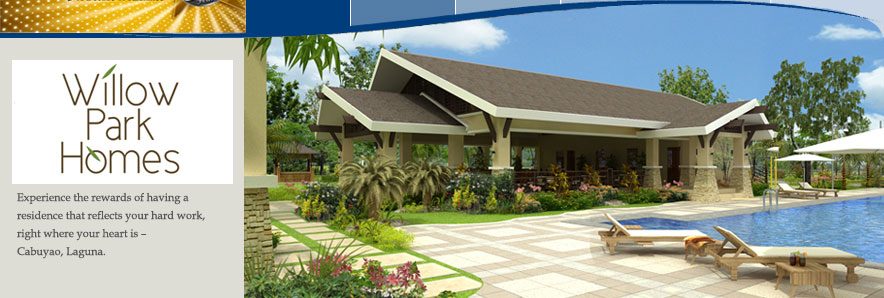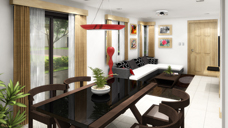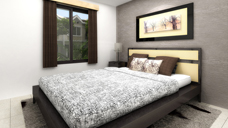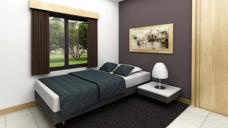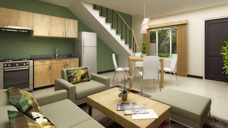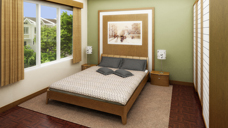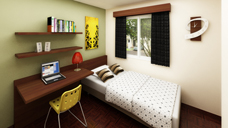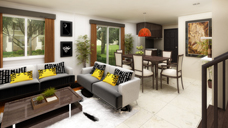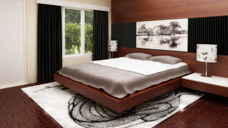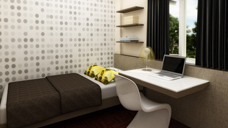Willow Park Homes
Breathe in the familiar provincial breeze in a secure and serene community filled with open spaces, manicured landscapes and themed gardens. Experience the rewards of having a residence that reflects your hard work, right where your heart is - Cabuyao, Laguna.
|
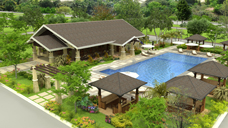 Perspective image of the Central amenities area
|
Location & Vicinity Map
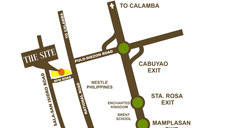
Strategically located to be near the Cabuyao National Road and the Cabuyao SLEX exit, Willow Park Homes offers utmost convenience and accessibility to all homeowners.
Site Development Plan
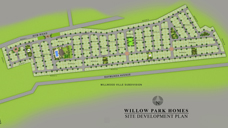
Willow Park Homes shall rise on 12.7 hectares of land, comprising of 579 residential units. The development shall be divided into 4 Phases, were Phase 1A shall offer a total of 168 units.
Amenities & Facilities
Unit Types & Floor Plans:
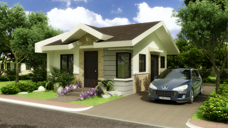
|
Portea (Bungalow)
- Lot area (approx.): 130.0 SQ.M.
- Floor area (approx.): 48.0 SQ.M.
Features:
- Modern tropical design
- Living
- Dining
- Kitchen
- Two (2) bedrooms
- One (1) T&B;
- Laundry / service
- Carport
- Modern tropical design
- Provision for cable TV, telephone and aircon outlet
Click to Enlarge
Download PDF (581 kb)
|
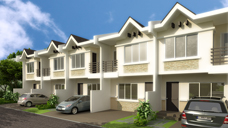
|
Olea (perspective image)
- Lot area (approx.): 65.0 SQ.M.
- Floor area (approx.): 67.85 SQ.M.
Features:
- Modern tropical design
- Two-storey unit
- Living area
- Dining area
- Kitchen
- Two (2) bedrooms
- Two (2) T&B;
- Master's bedroom with its own balcony
- Laundry / service area
- Carport
- Provisions for cable TV, telephone and aircon outlet
Click to Enlarge
Download PDF (581 kb)
|
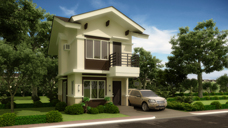
|
Iris (perspective image)
- Lot area (approx.): 130.0 SQ.M.
- Floor area (approx.): 91.3 SQ.M.
Features:
- Modern tropical design
- Full Two-storey unit
- Living area
- Dining area
- Kitchen
- Four (4) bedrooms
- Two (2) T&B;
- Master's bedroom with its own T&B; and balcony
- Laundry / service area
- Carport
- Provisions for cable TV, telephone and aircon outlet
Click to Enlarge
Download PDF (581 kb)
|


