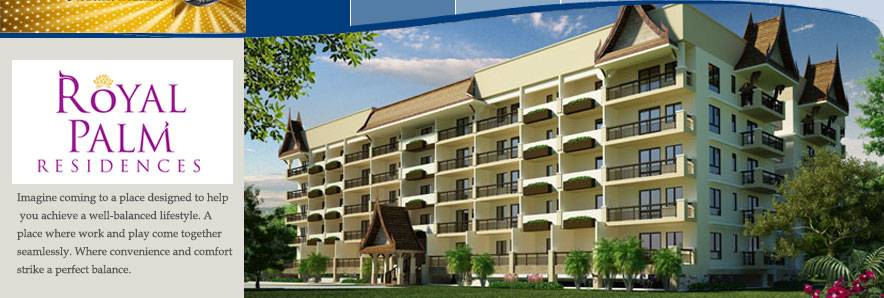Royal Palm Residences
Royal Palm Residences - Rawai & Kamala Towers
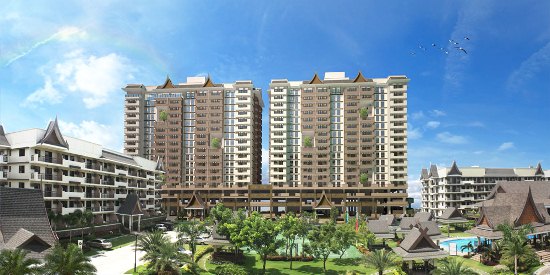
With eight medium-rise buildings with five levels turned over to homeowners, prospective buyers still have a chance to be part of this enthralling community with the launch of Royal Palm Residences' high-rise components - Rawai and Kamala. These 18-storey structures will still offer low density living features, along with the signature DMCI Homes high-rise building technology called the "Lumiventt Design."
This innovative breakthrough in building design technology, symbolizes a combination of the words lumen which means light, and ventus which means wind - as a system that allows the free flow of natural light and ventilation around a high-rise structure.
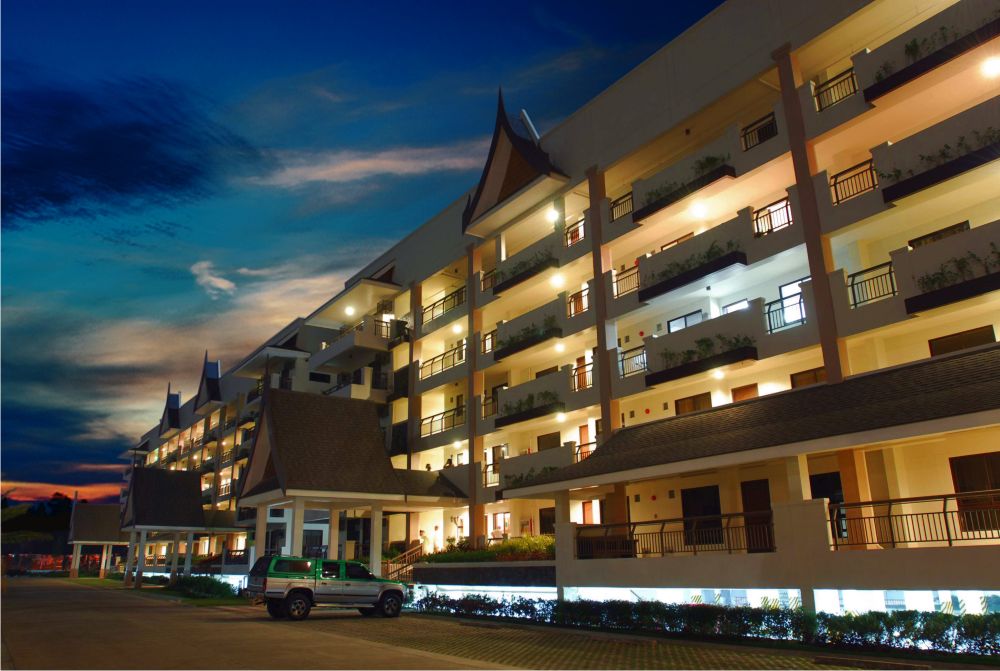
Yanoi Tower
Mid-Rise Building
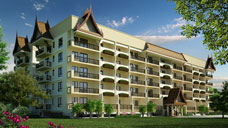
Life finally comes to a perfect balance at Royal Palm Residences, a Thai tropical- inspired residential community composed of eight mid-rise and two-high rise buildings, blending old world charm with modern conveniences. Nestled within DMCI Homes' Township Central in progressive Taguig City, here residents are treated to an impressive selection of 12 active play and 23 passive leisure amenities spread across a 1-hectare expanse.
Location & Vicinity Map
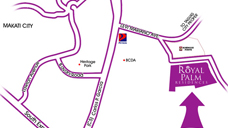
Nestled within DMCI Homes' Township Central in the progressive City of Taguig, Royal Palm Residences is close to the central business districts of Bonifacio Global City and Makati, top schools, premier entertainment hubs and first-rate medical institutions.
Site Development Plan
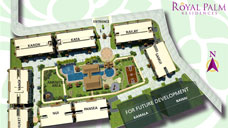
A 4-hectare, medium density development, Royal Palm Residences is masterfully planned to envelope 8 medium and 2 high rise residential buildings. Holistic, revealing and vibrantrecreation and leisure amenities are located at the heart of the complex, equidistant to each of the residential towers - designed with your comfort and convenience in mind.
Amenities & Facilities
|
Passive Leisure amenities
Active Play amenities
Facilities
|
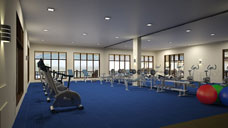
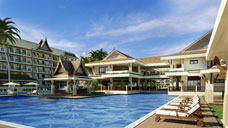
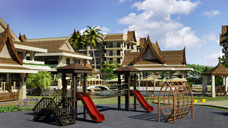
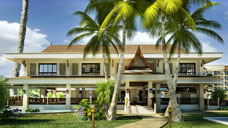
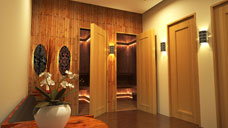
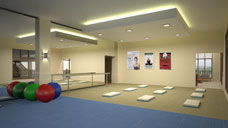
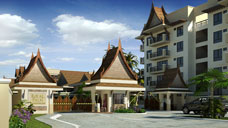
|
Unit Types & Floor Plans:
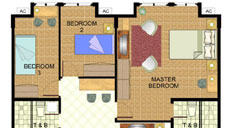
- Studio unit: approx. 53.5 SQ.M. with balcony and service area
- 2-BR Inner unit: approx. 57.0 SQ.M. with balcony and service area
- 2-BR Inner unit: approx. 59.0 SQ.M. with balcony and service area
- 2-BR Inner unit: approx. 60.0 SQ.M. with service area
- 3-BR Inner unit: approx. 85.5 SQ.M. with service area
- 3-BR Inner unit: approx. 86.0 SQ.M. with balcony and service area
- 3-BR End unit: approx. 81.5 SQ.M. with two (2) balconies and service area
- 3-BR End unit: approx. 85.5 SQ.M. with two (2) balconies and service area
- 3-BR End unit: approx. 87.5 SQ.M. with two (2) balconies and service area
- 3-BR End unit: approx. 100.0 SQ.M. with two (2) balconies and service area
- 3-BR Tandem unit: approx. 120.0 SQ.M. with service area







